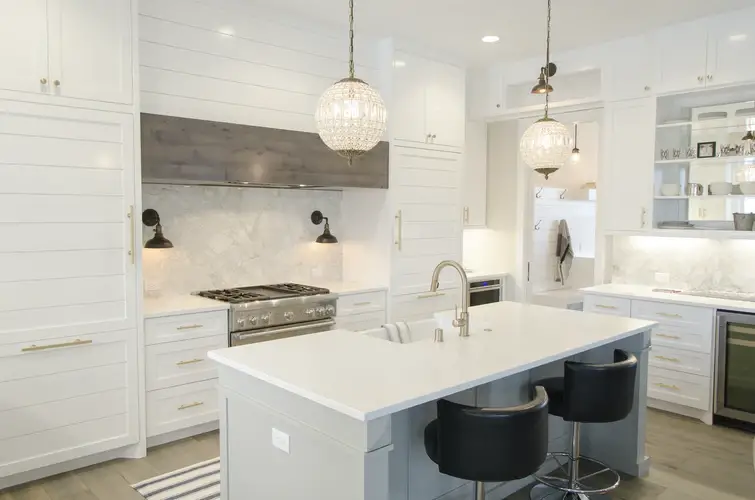Kitchen Design Tips: 5 Useful Tips For Designing Your Kitchen
Searching for additional guidance on how to design your kitchen? You've come to the perfect place! Remodeling your kitchen is an excellent opportunity to foster a stimulating and lively atmosphere. It doesn't matter if you're a bustling parent, a professional chef, an avid food lover, or a beginner in the culinary arts, a thoughtfully designed kitchen serves as wonderful inspiration.
Your kitchen is an integral part of your house, that's why it would be more helpful for you if you design it just like how you want it. To provide more ideas on creating and redesigning your cooking place, below are five useful tips to include in your kitchen transformation.
Your Layout Is Your Guide
One of the primary things to do is to create a layout for your kitchen to guide you along the way. Whether you plan to renovate your kitchen or you just transferred to a new house, it is crucial to prepare a general arrangement of how you want your kitchen to look like.
By planning a layout for your kitchen, you will now have a general bird' s-eye view on how your kitchen would appear. It will allow you to have a more precise arrangement of the different appliances, furniture, and fixtures that you want to place or restructure.
For instance, having a layout will allow you to have a tentative idea of where to place your assembled kitchen cabinets, refrigerator, stove, oven, etc. In other terms, the layout will be your "kitchen map" to guide you on finalizing how you want your new kitchen to look just the way your heart prefers.
Prioritize Your Safety
Rooms like the kitchen and bathroom are among the places where accidents are susceptible to happen. That's why structuring your kitchen more safely must be put in mind and must be noted. Applying this in the early stages of redesigning will provide you with long-term ease while moving along in your kitchen areas.
For example, you might want to consider keeping the stove away from the kitchen sink. Doing so will lessen the chance of splashing the water from the sink into the food you are frying. It will prevent specific incidents like fire ignition caused by accidentally splashing water into a currently frying cooking pan.
Another particular thing to consider is installing non-slip tiles and flooring materials for your kitchen floor. Doing so will prevent you and your family from any unwanted fall accidents.
There will always be instances where grease, oil, water, condiments, etc., will scatter on your floor, thereby increasing your tripping chances. So it's essential to take note of this.
Your Countertop Space
Typically, people who decide to redesign their kitchen have a knack for cooking and generally love it compared to those who rarely use it. And because of that, it is a good idea to expand the countertop areas.
It is essential to always look for areas where you can maximize the space that you can use for countertops. It will help you provide enough space when you are cooking several dishes. You will also have enough room for appliances like the blender, microwave oven, and the like.
Small Kitchen Space? Use Light Colors
If you have a small area for your kitchen, using soft and light colors will make it look complete and spacious. Doing this will help shift the atmosphere of a kitchen, especially when it only has a limited area. It will not just make the kitchen feel more open. It also makes you feel more free and comfortable.
Before doing so, you must plan what colors you prefer to use in your kitchen's different sections. Choosing a minimum of two to three light colors that complement each other is an excellent way to start implementing. Adding too many different colors will make the ambiance disorganized.
When you choose colors to paint for your cabinet finishes, countertops, walls, and other surfaces, it is advisable to note what kind of mood you want to generate. Every color has its unique feel, so it is vital to imagine first what would be the feeling if you are about to use certain types of light colors.
Provide Rooms For Storage
One of the most significant errors people commit during the planning and layout stage is not providing enough storage space. When this happens, people have a hard time cleaning unwanted dust forming inside small and narrow gaps, or
having difficulty in arranging the utensils seamlessly.
In cases when you are trying to renovate your kitchen, consider checking your layout to locate where are the areas that you can maximize your storage and what areas could be improved.
For instance, placing an overhead cabinet on the very end of the ceiling will create more space for you to work on the countertops. It also prevents dust that usually forms when you leave a small space between the ceiling and the cabinet.
Takeaway
The wholesome and practical ideas mentioned above will help you improve the convenience and ambiance of your kitchen. Although there are more ideas that you can include, always keep in mind that before implementing everything, make sure that you first finalize your layout, allowing only minimal errors, to prevent any future large-scale corrections.



